Question I hear quite often: What kind of architecture do you do? Building enclosures are fairly similar in all buildings, so my response often confuses and disappoints an interviewer, who expects an answer running along the divisions of residential, public, commercial, healthcare, etc.
However, upon reflection, building enclosures are not really similar in all buildings. Take airports for example; there are some challenges that are unique to airports. Large glazing ratios? Nope. They are common in other buildings as well, and not as spectacularly in defiance of the function of a building, as for example in a museum. Leaky roofs? Nope. They are also common to all projects in the U.S. except for the very few well designed roofs. So, what is unique to airports? Here are two unique aspects:
1) Air tightness.
Can you recognize the sweet odor of jet exhaust fumes? Suffocating, isn’t it? Air tightness is a common challenge at airports. Airports resemble Swiss cheese. The building is just a package for installations. The largest, most important, and awkward installation at any airport is luggage conveyors. Remember the time you were in such a hurry, that you checked your luggage at the curbside? It was sucked by the luggage conveyor into the building’s intestines together with exhaust fumes of your cab that was idling nearby, while the driver counted the change. Their serpentines penetrate the exterior building enclosure and interior mechanical zones with very large openings, which let air in and out, leading to energy losses and sucking contaminants and bugs in.
Another challenging area is the gates. Remember the feeling when you were late at the gate, and sadly looked at that closed door to the jet way? This door was the only door that was closed, and was only designed to stop passengers, not air. Regardless how the jet ways are configured, they all share one common characteristic: they are conveniently left open to the exterior by their designers and staff, even in defiance of security requirements. Remember when you were waiting in the long line in the jet way, and looked outside at the exterior stairs leading to the ramp open, where bunch of people in bright safety vest were struggling carrying strollers and gate-checked bags when overhead bins were full? Were you looking through an open side door? Well, this door was kept open by a door chock, which was placed there illegally by the ramp personnel, wasn’t it?
I will tell you a secret: next time you are looking for receptacle to plug your chargers in, just look behind the gate kiosk and sit down on the carpet nearby. Few people have a nerve to plug their laptop in the territory of the gate agent. However, the feeling you may notice instead of the adrenaline shot is the thermal discomfort. This is why the gate agent has her shawl and gloves handy, not just because she ventures through the jet way every once in a while. You may have enough time to look at the gate portal closely: can you see the moisture stains or a fresh paint? Align your eye along some straight line: do you see bowing? These are signs of moisture damage.
The reason is the interior door and the surrounding interior portal are, well, interior. They are not designed as exterior doors and portals should be. However, the average jet way is seldom the same mechanical zone as the building to which it is connected. It may be open to the exterior, air conditioned, or only heated. Often it’s left open to the exterior as described above, and therefore the interior gate portals become de facto exterior envelope. Which is why they sometimes show moisture damage caused by elevated humidity levels and condensation attacking the partition separating two different mechanical zones.
What gets tested gets done. Airports are seldom checked for air leakage, because they are typically interconnected with bridges, underpasses, and overpasses to other buildings, which would need to be plugged by temporary walls. Also, unless their own mechanical fans could be used for pressure testing, their volume exceeds the capacity of even the largest door blowers. Besides, by the time a contractor is done with the building enclosure, the airport is already long in operation. Getting to the airside is a pain, due to security concerns, and coordinating aerial access even a larger challenge, so it’s only accessed once something conspicuously fails and needs to be fixed right away. After the cleanup, contractors collected their paychecks, management transition has already occurred, no one would endeavor to interrupt operations to conduct air testing. No one would even stick their nose outside. Which is why years later I would still discover unsealed joints and other construction defects, together with plywood sheets and buckets patiently waiting for a wind gust strong enough to be blown away and hit some aircraft or a ramp worker.
Add the inherent challenges of managing air changes at ports of entry due to the door traffic, and you can imagine how high the energy bills run. Imagine yourself getting a monthly utility bill much higher than your neighbor, whose house is smaller, older, and built with less insulation and less efficient HVAC system. You would probably investigate the reason, wouldn’t you? It seldom happens in case of large buildings. I often go to investigate such buildings and interview occupants, who are oblivious to spectacular water leaks, in spite of having worked there for years. No, they were not legally blind, only disinterested. Large buildings are often populated by disinterested occupants who feel disenfranchised from any ownership, and this attitude may be found surprisingly high in their management hierarchy. Energy bills can be eventually passed onto and covered by somebody else, e.g. airlines and taxpayers, which is why nobody really cares.
2) Noise Resistance.
Remember the last time you couldn’t figure out the gate change announcement? What is the new gate number? It was drowned in noise, wasn’t it? Were you able to finish a conversation, until this freaking airplane turned its engines off? Insufficient noise resistance is a common challenge at airports, and is associated with high exterior noise levels generated by aircraft. My cheap aviation headset gives me 40dB noise attenuation, and this is more than the newly designed U.S. airport skin offers to its workers and passengers.
The typical airport is over glazed; glazing is expensive to begin with, and even more expensive to make soundproof. Perversely, this is good news, because it receives enough attention to be actually engineered and sometimes even tested. On the other side, all opaque walls are much cheaper and easier to make soundproof, and in most cases they would just need to be made heavy enough. The old trick used by facade engineers in Europe is to add layers of cement board. That seldom happens in the U.S. Why? I get a blank look in response, when I flag it in the design stage. Architects in the U.S. for the last ten or so years finally learned how to tell heat bridging; however, they yet have to catch up with the rest of the world on the noise bridging and other aspects of building performance. It’s not something they are taught at college here.
Have you ever tried yodeling in an airport? Try it, when you are left in an empty airport after hours, like I sometimes am. The interiors spaces are huge and their significant volume exacerbates reverberation times. They could be designed for sound attenuation by choice of interior materials, but again they seldom are. The choice is typically left between materials within reach that are easy to maintain (hard, smooth surfaces almost invariably characterized by poor acoustic performance), and a painted gypsum board everywhere else. Have you noticed there is a carpet everywhere at many airports in the U.S.? You can test it with a cup of a decaf coffee, which is dyed with strong dark paint to resemble the actual coffee. Many carpets won’t survive such a test. Why would airports install something that is such a pain to maintain? And why airports abroad are not so often carpeted, with flooring surfaces ranging from stone to wood? I can only think of three reasons. Carpets become necessary, because of the poorer overall acoustical building performance, and because checked luggage allowance in the U.S. is so large that it’s typically rolled on a floor as opposed to carried in hand or over the shoulder like everywhere else. Rolling casters are noisy on hard surfaces, while rolling them on a carpet only causes fatigue. Also, have you ever slipped and fell on the hard surfaced floor? (The opening scene of my slip and fall in our commercial was filmed at the airport in Tampa after hours. And yes, I do all my stunts.). America is a highly litigious environment, which may explain the added cost of maintenance.
So, how do I respond to the question posed at the beginning ? My most typical response is that I only do high-rises, which is not true, but works well to fend off any looming requests to diagnose a pool or roof leak in a residential house of the asker.
.jpg)
.jpg)

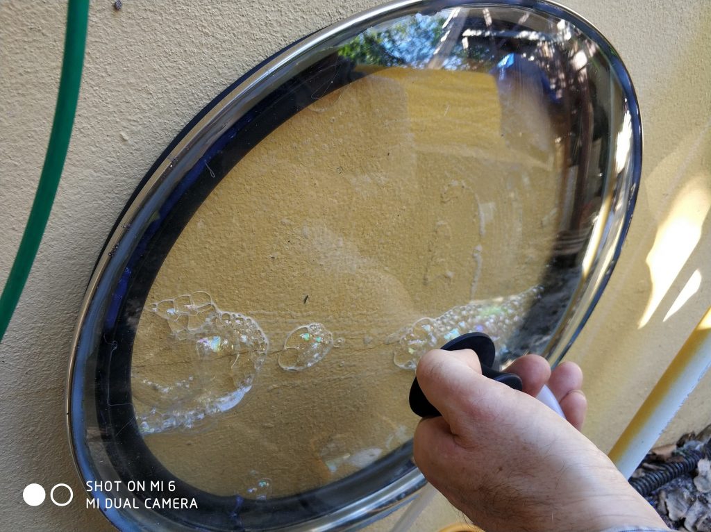
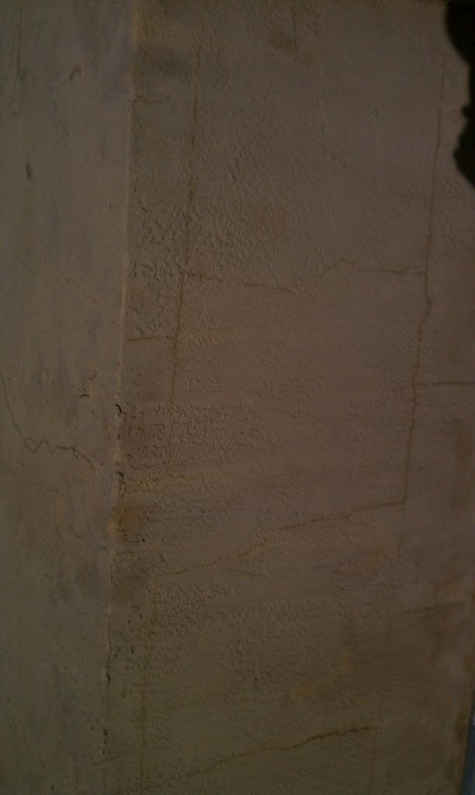
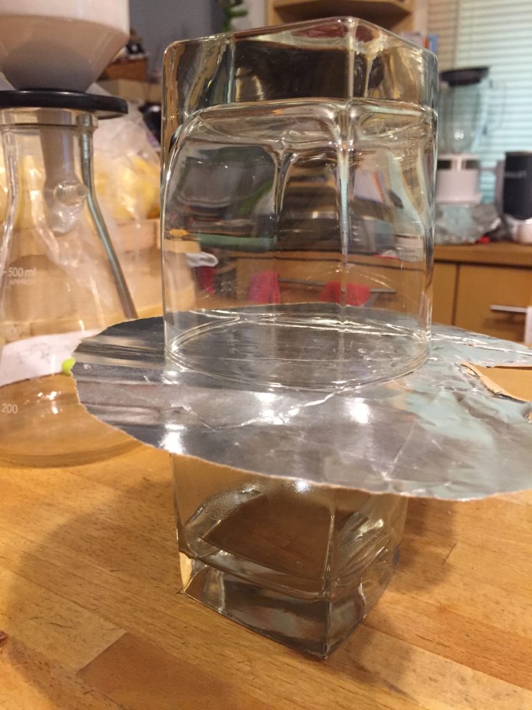
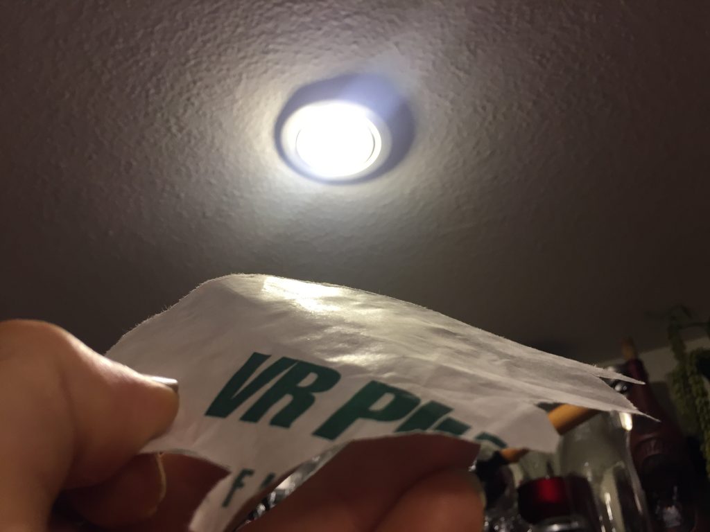
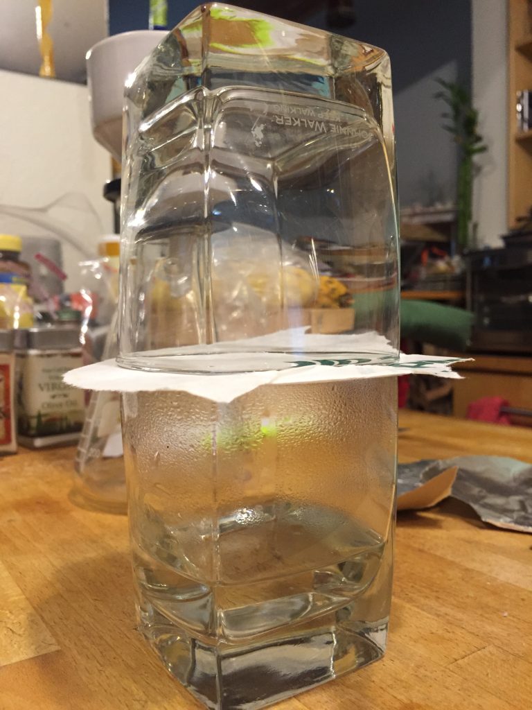
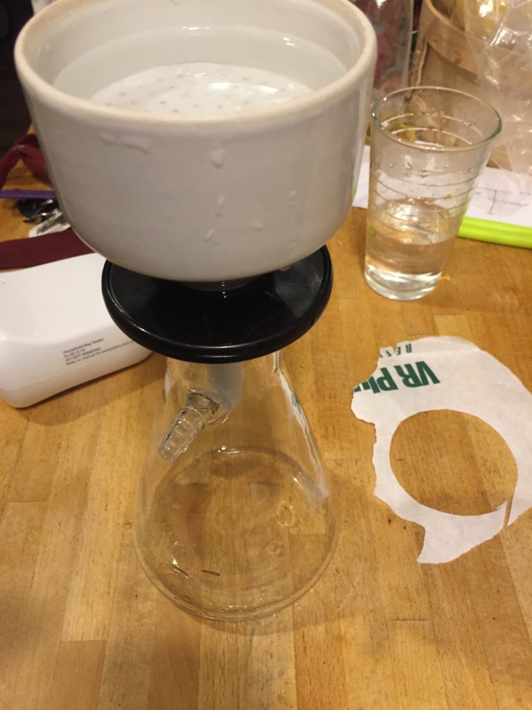
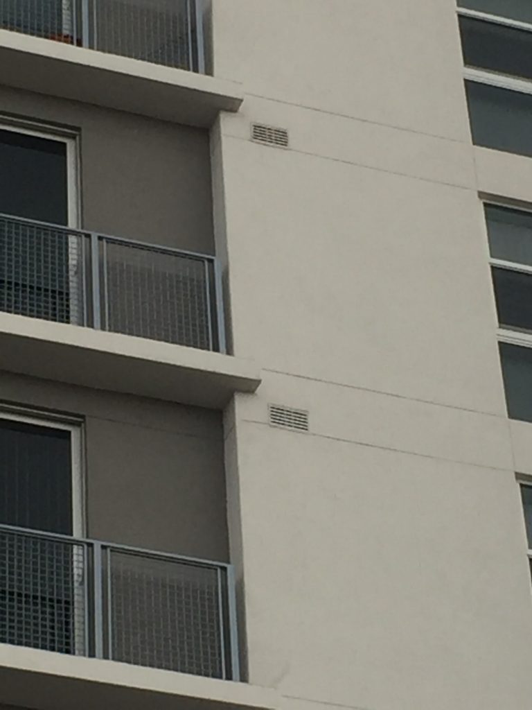
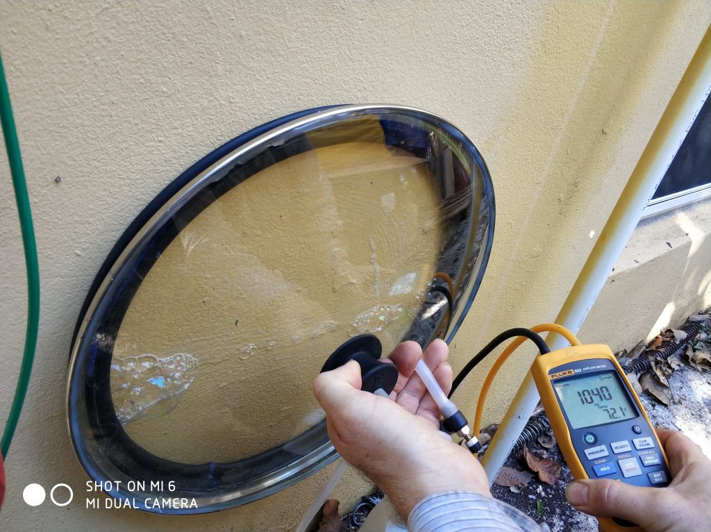
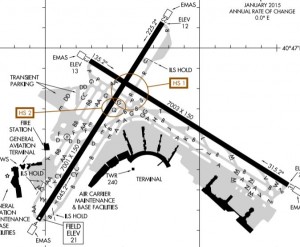
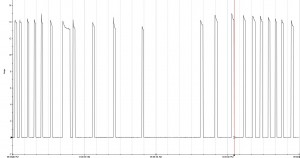
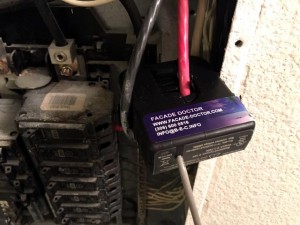
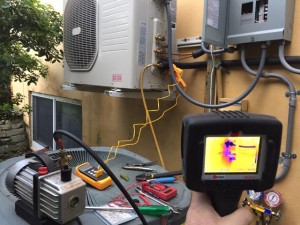
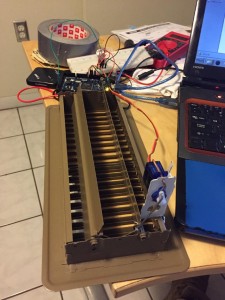

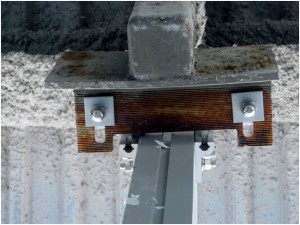
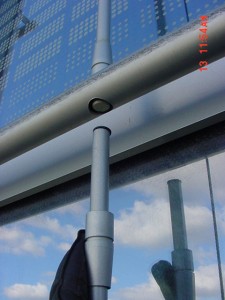
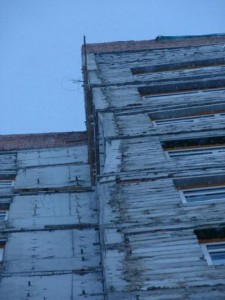
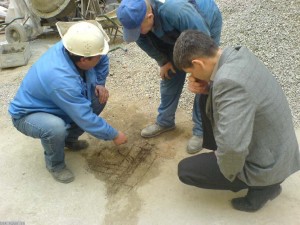
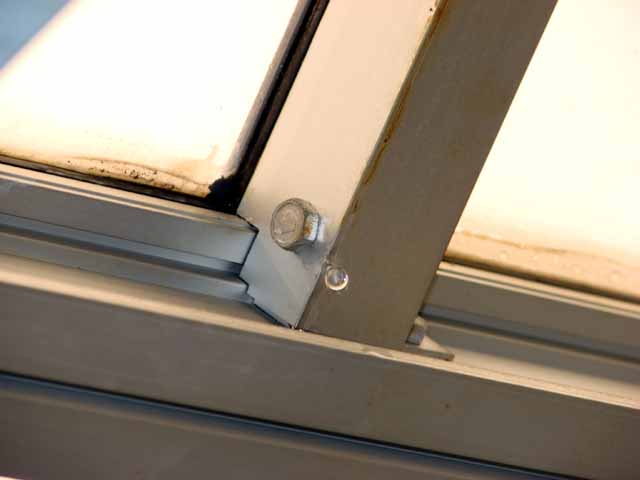

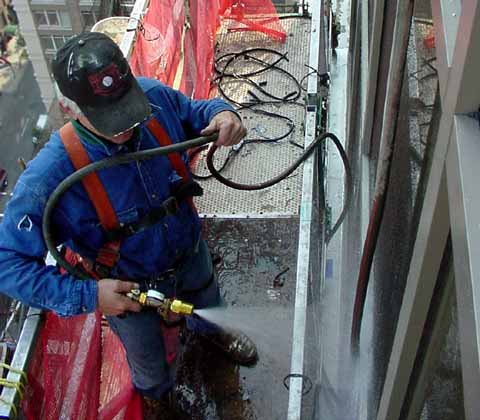


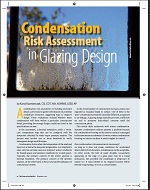 Condensation Risk Assessment
Condensation Risk Assessment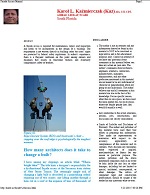 Facade Access
Facade Access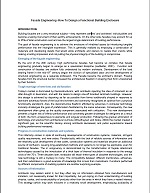 Facade Engineering. How To Design a Functional Building Enclosure
Facade Engineering. How To Design a Functional Building Enclosure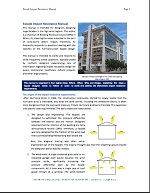 Facade Impact Resistance Manual
Facade Impact Resistance Manual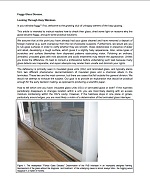 Foggy Glass Disease
Foggy Glass Disease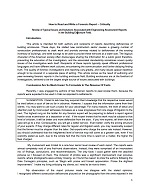 How To Write and Read a Forensic Report
How To Write and Read a Forensic Report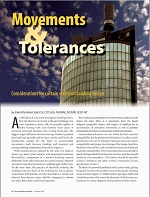 Movements and Tolerances
Movements and Tolerances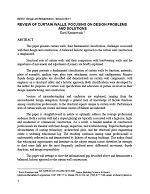 Review of Curtain Walls, Focusing on Design Problems and Solutions
Review of Curtain Walls, Focusing on Design Problems and Solutions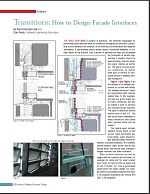 Transitions: How to Design Facade Interfaces
Transitions: How to Design Facade Interfaces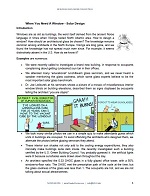 When You Need A Window – Solar Design
When You Need A Window – Solar Design